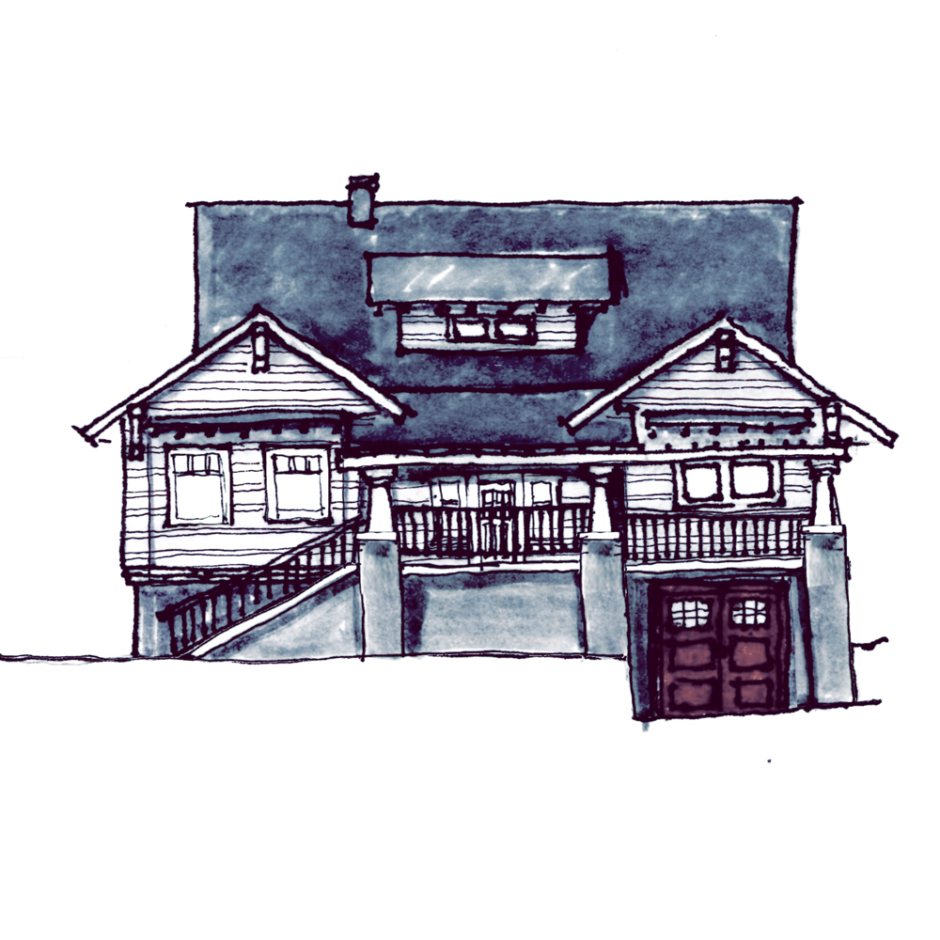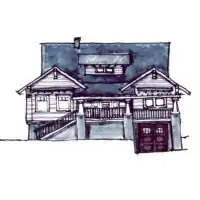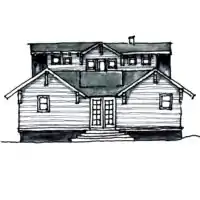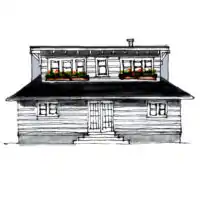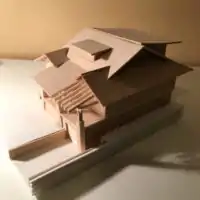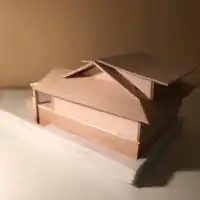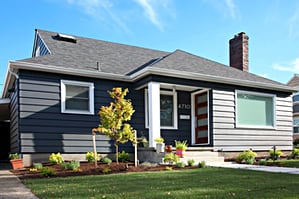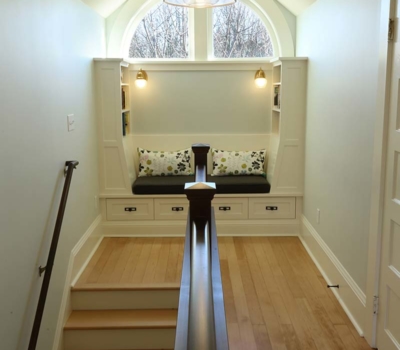This Laurelhurst Craftsman house was built in 1913. Metta Architecture was hired to design a new front porch and add a dormer to the second floor creating a master suite. The original roofline of the house is maintained with this dormer making the new addition seamless with the original structure.
- New front porch and garage entry
- Concept drawing-front
- Concept drawing-rear opt 1
- Concept drawing-rear opt 2
- Concept model- looking NW
- Concept model- looking SW
