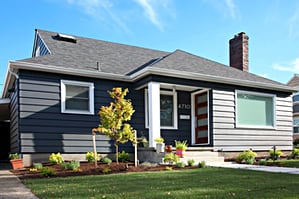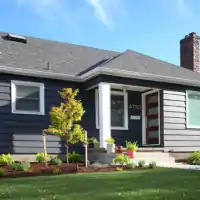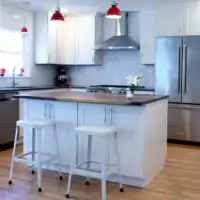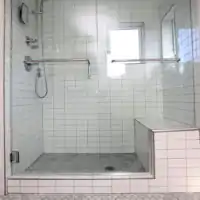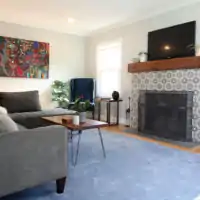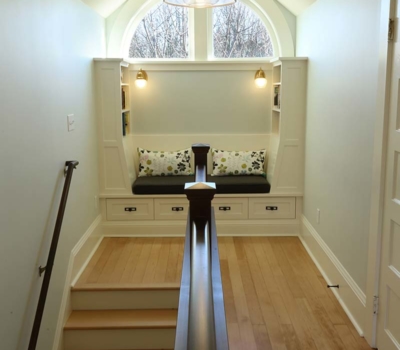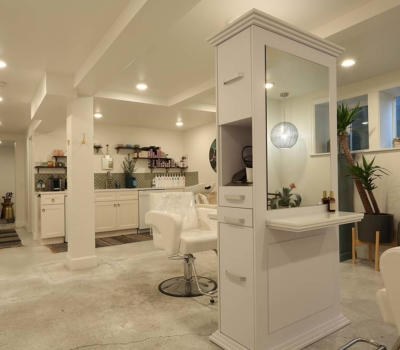Metta Architecture transformed this house. We removed walls to create an open kitchen-dining room, dormered the attic to add a second bathroom and master bedroom, and added a back door to one of the bedrooms to give access to the large back yard. Virtually, every part of this house was updated, including adding insulation where none was, adding a mini split for comfort and removing the metal siding to allow the existing cedar lap siding to shine through.
- New front door
- Remodeled half bath
- Open kitchen
- New beam to open space between kitchen, dining and living areas
- Master suite upstairs
- Master bathroom
- Master shower
- Living room updated
