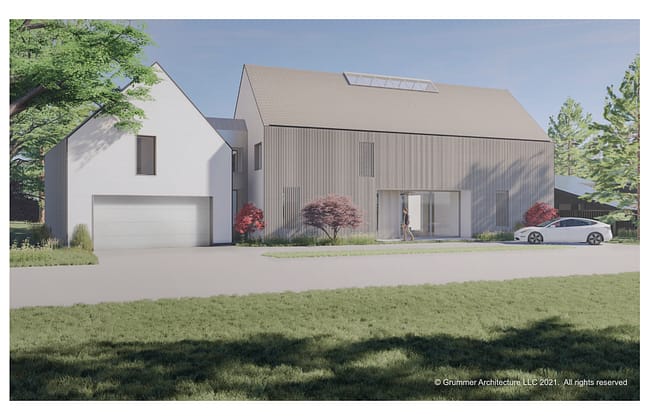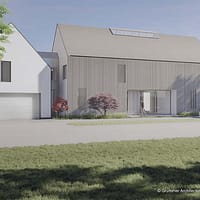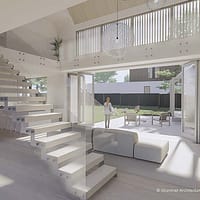Villa M is a modern farmhouse on Parcel 2 of 3 lots that brings a Pacific Northwest vibe to a traditionally Scandinavian archetype. It is the corner lot on S Palatine Hill Road and S Military Rd in the SW Hills of Portland. This modern take on a traditional form consists of 3 separate buildings linked by either a 2 story corridor or a glass vestibule. The largest and main structure provides privacy on the street side through strategically placed windows with screens and offers openness and intimacy to the backyard with large glazed openings.
Within the home there are multiple connections between inside and outside. The glass entry opens to an expansive light filled atrium that flows into the backyard. The atrium is open on all three levels and is crowned by a large ridge-line skylight which allows light to filter down to adjacent spaces and the main level. Careful attention has been paid to the public and private realms with the public spaces being open and light filled and private spaces having hidden nooks and crannies to delight the inhabitants.
The living room is an intimate structure of it’s own with expansive views of the backyard and a dramatic vaulted ceiling echoing the architecture of the house. The structure is extruded to give shelter to a covered patio that extends the living area in shoulder seasons. The Master suite takes advantage of the dramatically shaped roof by creating a 3rd story loft area which could be used creatively as a flexible space. Both kid’s rooms take similar advantage by utilizing ladders to access additional loft space above. A flexible space is located away from the main house in it’s own structure offering a place of refuge or privacy that could be utilized as a bedroom, office, yoga studio or other creative function.
Modern details such as open tread staircases, glass railings, built-in cabinetry, understated elegant finishes, and European tilt-turn windows coupled with expansive openings provide an inviting place to live and relax for growing families with sophisticated taste.
Metta architecture teamed up with Grummer architecture for the design of this new SFR. The original concept for Villa M was designed by Patricia. Patricia and Sean Grummer worked together to develop the design.
- Front
- view from front entry
- view at top of stairs
- Living room
- view from backyard
- Master bedroom









