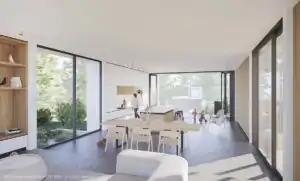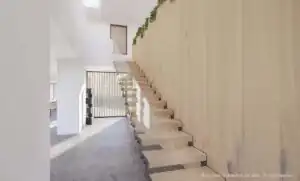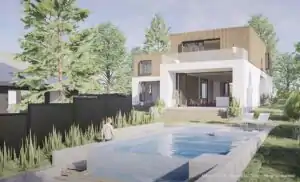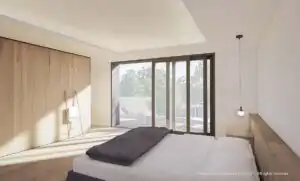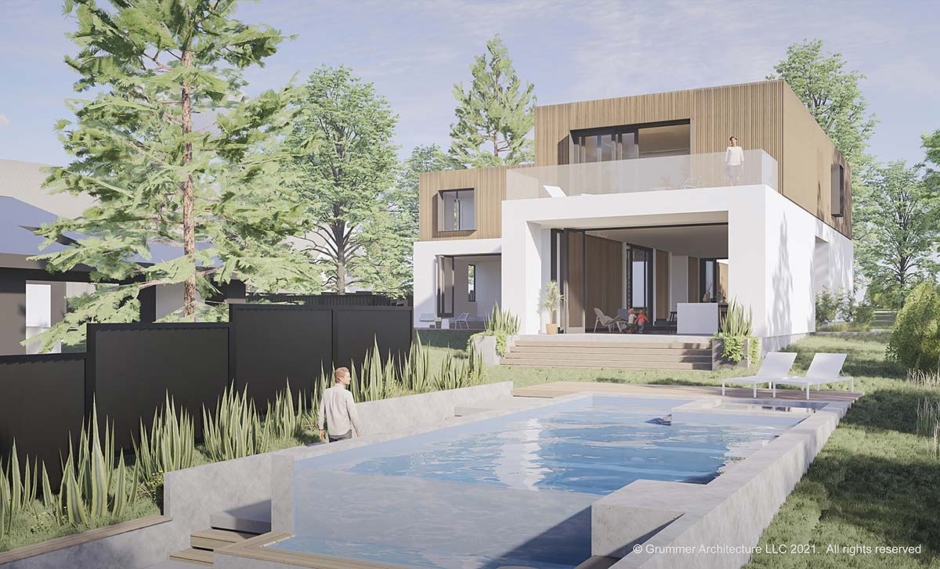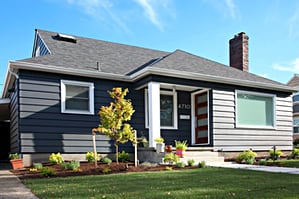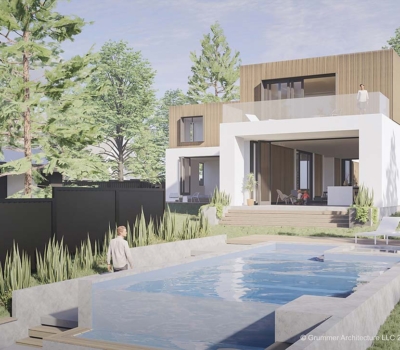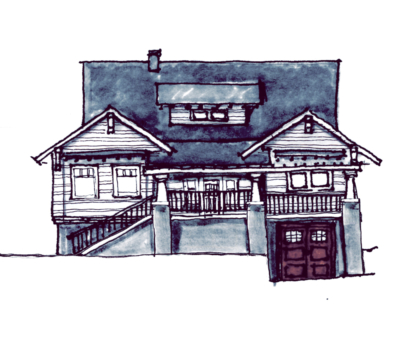Eden house is located on Parcel 3 of 3 lots located off Military Road in Portland’s SW hills. The constraints of this lot dictated the home’s modern staggered slip form and takes advantage of the linear site by connecting the front and back yards with an inhabitable public family space. An open floor plan with expansive opening allows for the space to blend seamlessly with the topography and blurs the line between indoor + outdoor living. The shape of the backyard is perfect for the pathway that leads to a sunken pool with a jacuzzi, an outdoor kitchen and then finally, a double height shed with a bonus space on the 2nd floor overlooking the property.
The two-story entry vestibule serves as a connecter between the more public spaces and intimate family spaces next to and above the main floor. A library at the 2nd floor of the vestibule serves as another layer of privacy between the master wing and guest areas while also providing a showcase area for family artwork and collections. The master suite on the second floor offers not only a bonus space that could be used as an office or make up area but also contains a balcony overlooking the backyard and a separate private outdoor shower. Perfect for overseeing the pool below, catching some rays or cooling off on those hot summer nights with a view of the stars.
Modern details such as an infinity edge pool, open tread staircases, glass railings, built-in cabinetry, European tilt-turn windows coupled with expansive openings provide an inviting place for a sophisticated growing family to live, relax and enjoy nature.
Metta architecture teamed up with Grummer architecture for the design of this new SFR. The original concept for Eden house was designed by Sean Grummer . Patricia and Sean worked together to develop the design.
