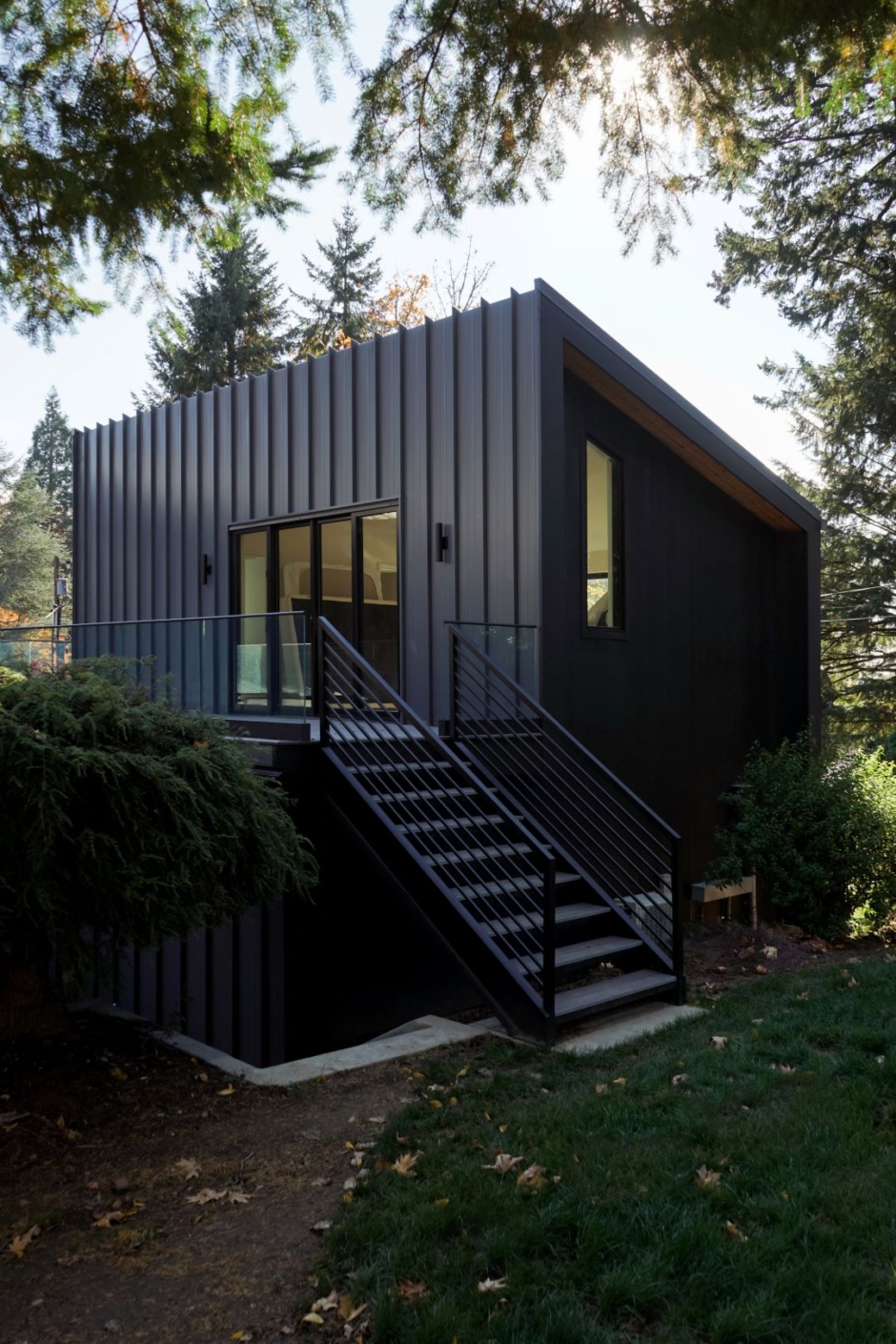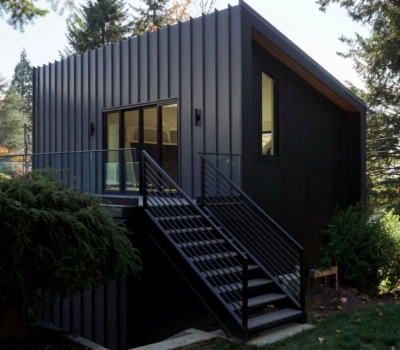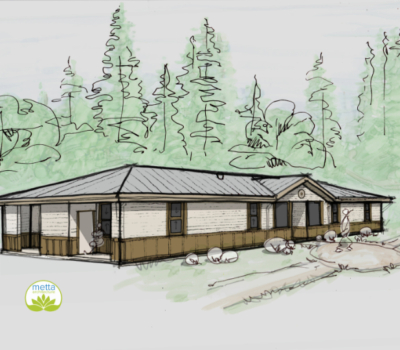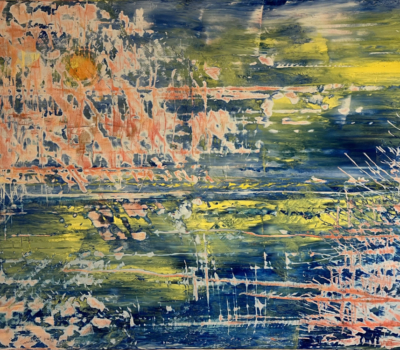Collaborating with Modern Urban Development, Metta Architecture crafted two stunning additions to this expansive John Storr’s mid-century modern masterpiece. With the original garage repurposed into a vibrant living space, Metta Architecture was entrusted with designing a new garage. The result? A sophisticated two-car garage that not only meets practical needs but also features a versatile bonus room with a bathroom. This innovative space seamlessly connects the master suite to a previously underutilized outdoor area. This “link” atop the garage elegantly unifies the entire northwest end of the house and garden, providing the new owners with a flexible space perfect for a home office or guest area, especially during these times.



