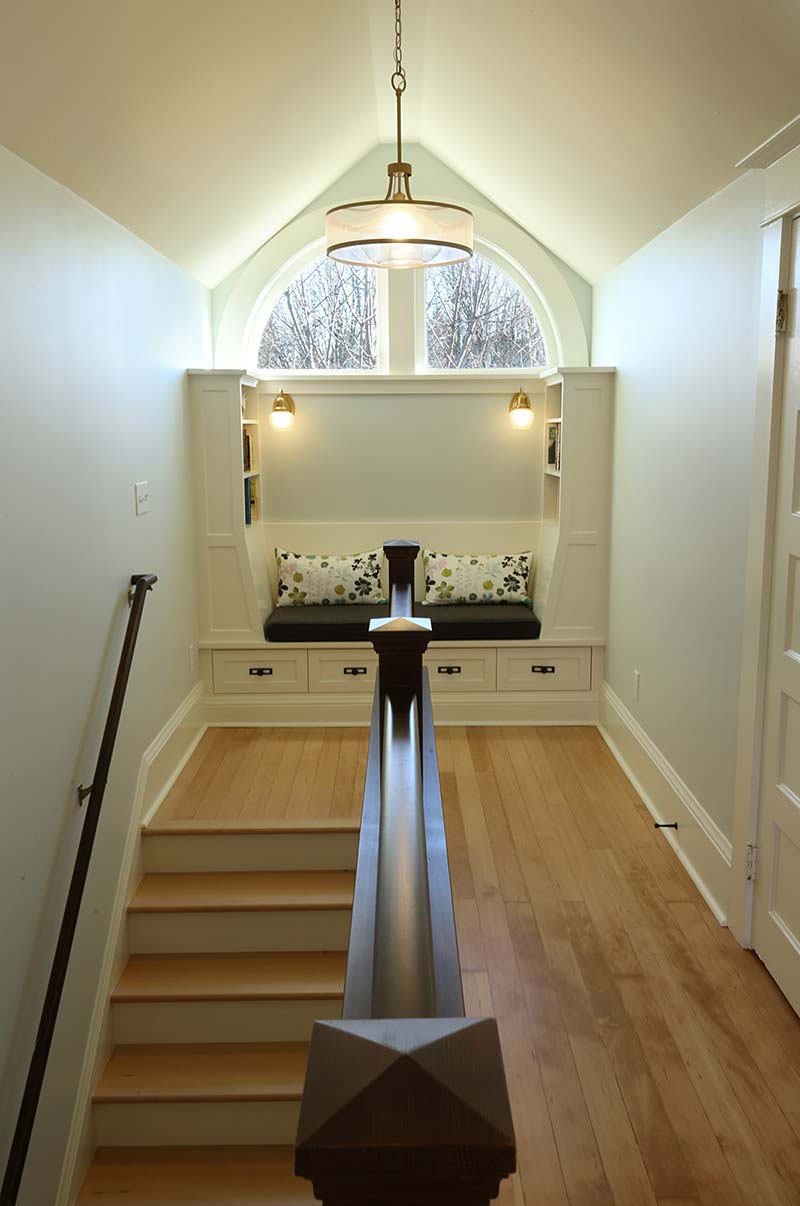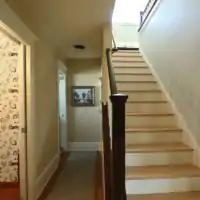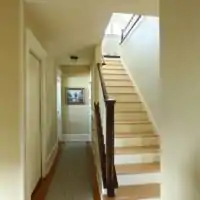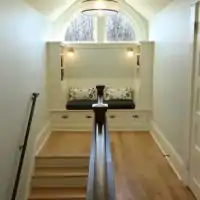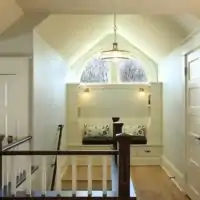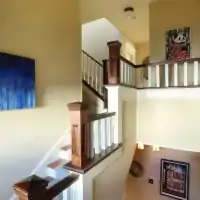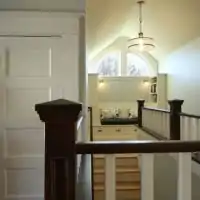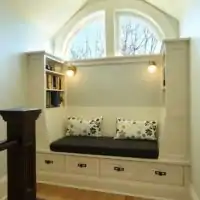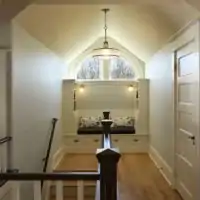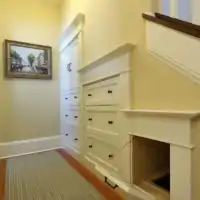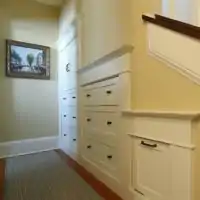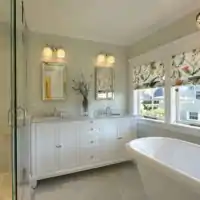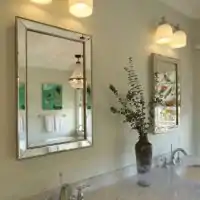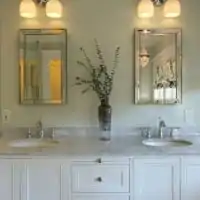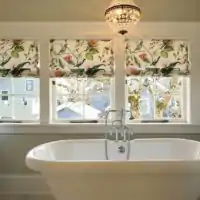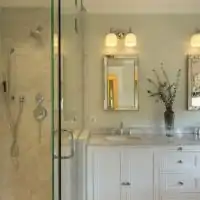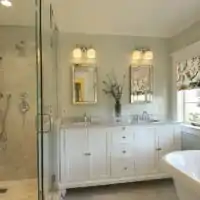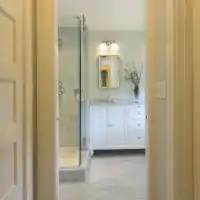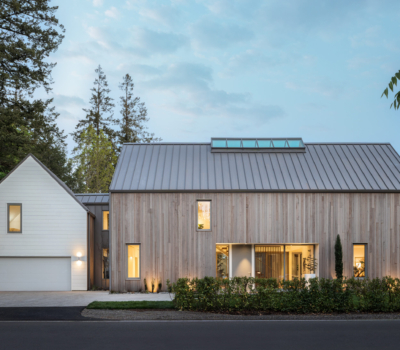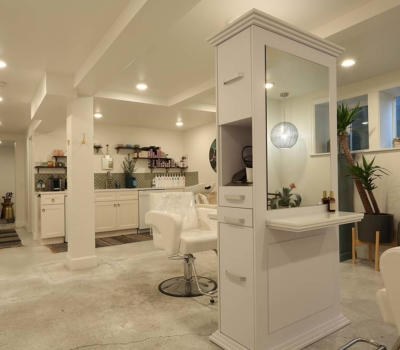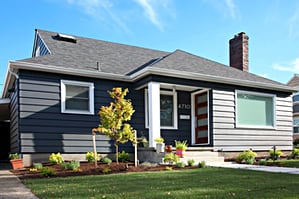This beautiful old Laurelhurst home had an unused finished attic and only one full bathroom on the second floor shared by 2 adults and 2 teenagers. Metta Architecture changed the direction of the stairs leading to the attic to allow a direct path from the main level. This change created better flow in the house. By changing the orientation of the stairs, a backroom was easily converted into a master bathroom. We also created a dormer on the attic level with this cozy nook and the half-round windows filter light down to the second floor. Built-ins were added for extra storage and an unused chimney was removed to add a laundry chute.
- New stairs leading to attic
- New stairs leading to attic
- New dormer and nook
- New dormer and stairs
- Stairs leading up from the main level tie into new stairs on the second floor
- New storage area and nook
- New half-round windows and nook
- New dormer and nook
- Built-in storage and laundry chute
- Built-in storage and laundry chute
- New master bathroom
- New master bathroom
- New master bathroom
- New master bathroom
- New master bathroom
- New master bathroom
- New master bathroom
- New master bathroom
